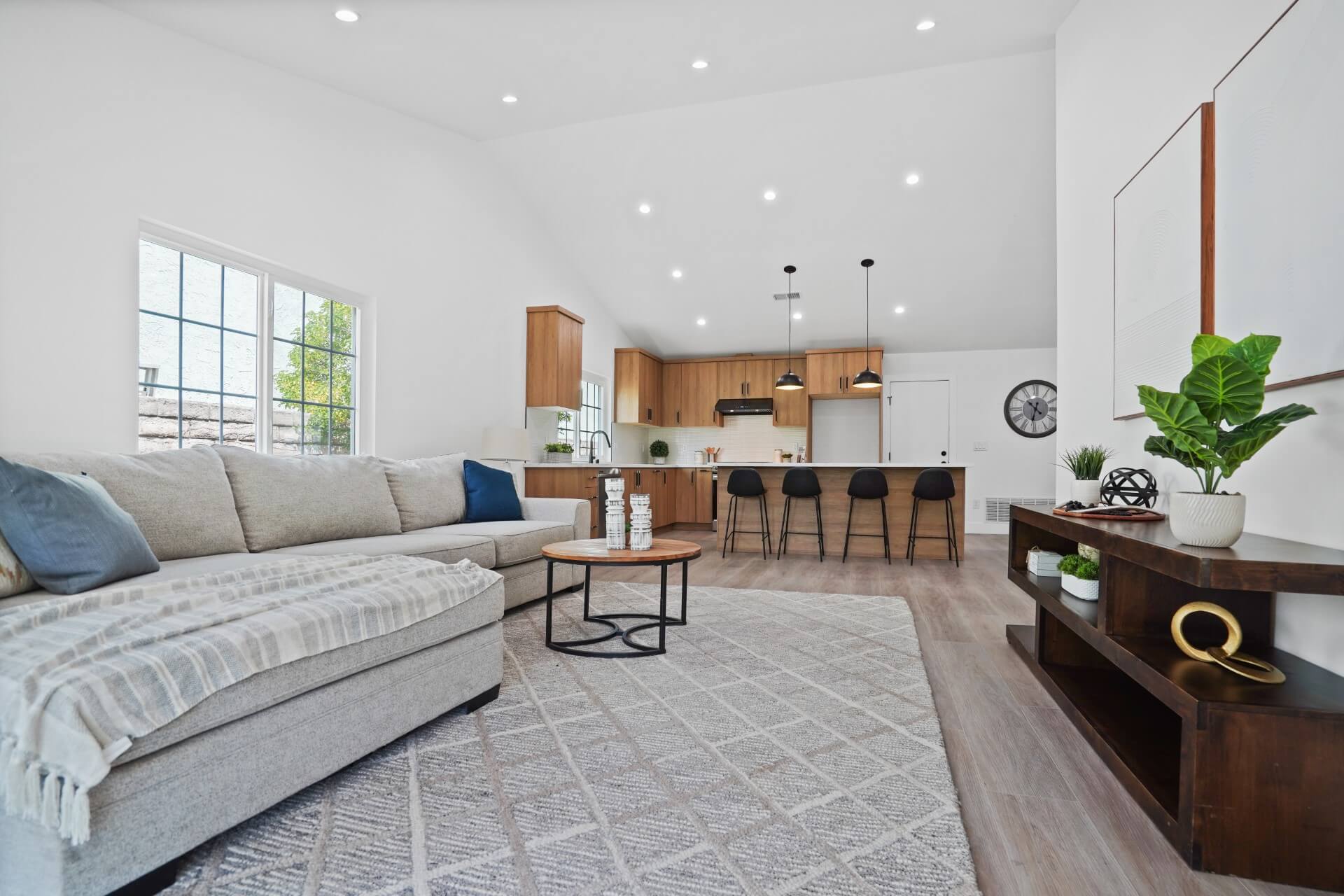Gorgeous, designer-done and completely restored, 4-bedroom, 2.5-bathroom, open-concept home is located in the heart of West Hills. Enter through the oversized front door to this immaculate 1,935 square-foot interior and take in the vaulted ceilings, all-new engineered wood floors, dramatic fireplace and new recessed lighting. There are 2 living rooms, as well as a designated dining space and custom kitchen with a large island. The kitchen is the heartbeat of this house with natural quartzite stone countertops, modern hardware and new stainless steel appliances. Capture the action from there to the family room and lush backyard as you’re beckoned through the sliding glass doors to a covered brick patio and expansive natural, green grass lawn. Relax in the generous primary suite that features vaulted ceilings, a custom walk-in closet, ensuite spa bathroom and sliding glass doors with direct access to the beautiful backyard for those balmy evenings. 3 cozy bedrooms with shared full bathroom and a powder room complete the interior space. This home looks and feels like brand-new construction and is completely turn-key. Close to great shopping and dining and within walking distance to West Hills Hospital. An attached two-car garage with plenty of room for cars and toys.




